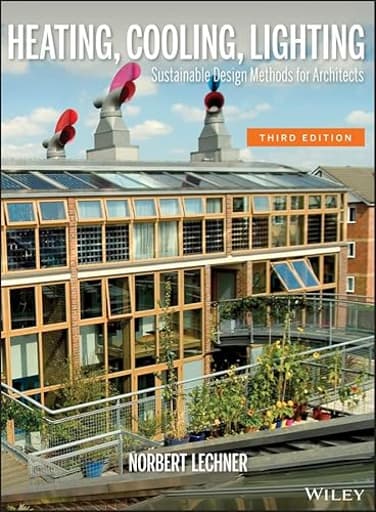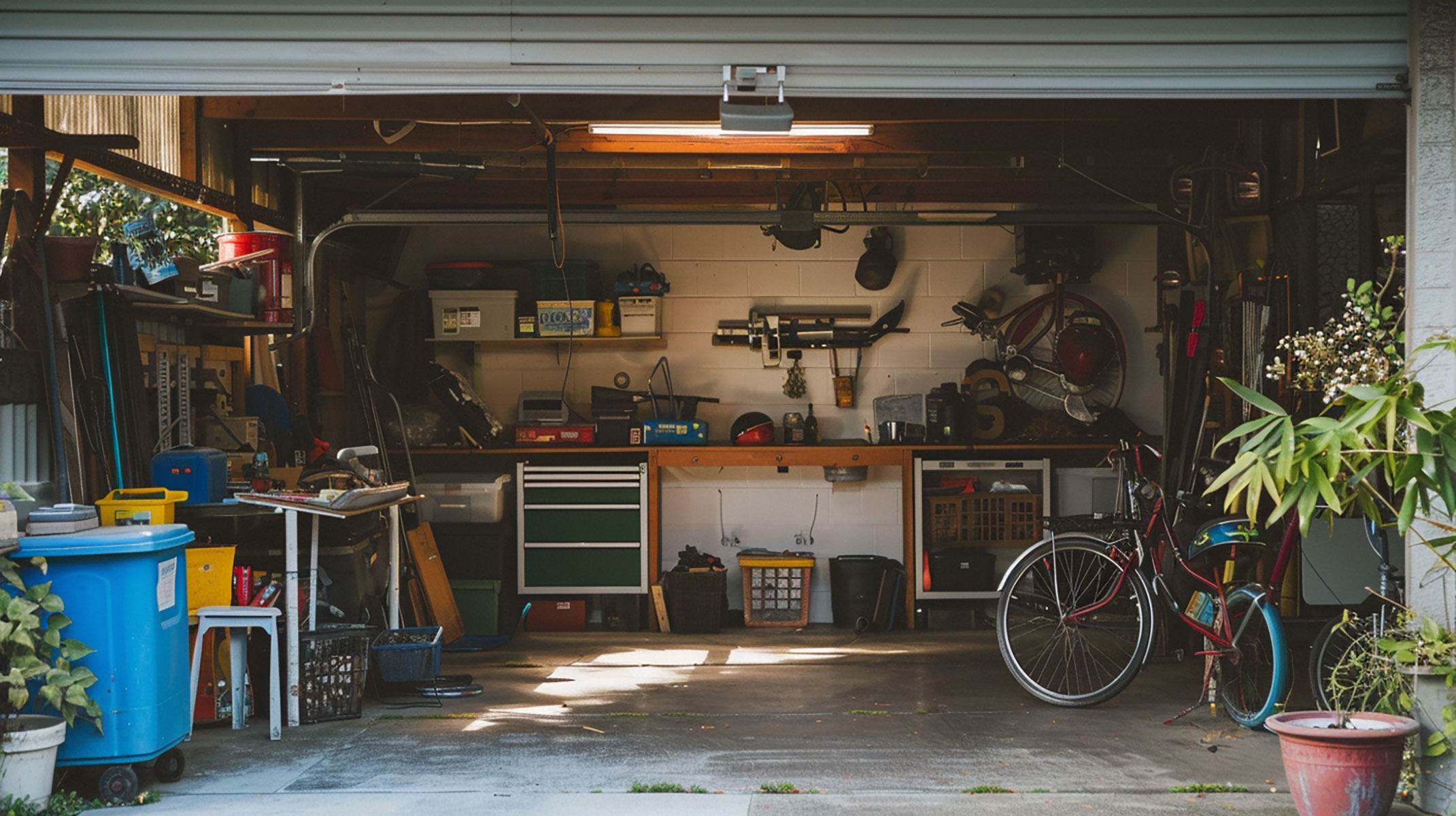
Specifications
| Unit Count | 1 |
| Edition | 3 |
| Pages Count | 698 |
| Publication Date | 2008T |
Related Tools
Related Articles
This third edition is a technical reference for architects on integrating heating, cooling, and lighting in sustainable building design. It documents design methods, calculation procedures, climate-based analysis, and performance evaluation for energy-efficient HVAC and lighting systems, with worked examples and practical guidelines. Published in 2008, the volume comprises 698 pages.
Wiley Heating, Cooling, Lighting: Sustainable Design Methods for Architects Review
A design companion that teaches you to think with climate
I first reached for Heating, Cooling, Lighting on a fast-moving community center project in a hot–arid climate. We had a week to lock schematic massing, and the brief asked for low mechanical loads and excellent daylight. I used the book’s step-by-step climate logic—reading the psychrometric chart, listing feasible strategies, and sketching shading sequences and night-flush ventilation—to draft a passive-first concept in a single afternoon. Then I sanity-checked the moves with quick digital simulations. That workflow—principles first, pixels second—captures how this book has earned a permanent spot on my desk.
What it is and how it’s organized
This third edition is a 698-page, architect-friendly field guide to environmental design. Rather than splitting heating, cooling, and lighting into silos, it treats them as one problem: how the building’s form, skin, and systems respond to climate and program. The structure is intuitive:
- Climate and site: reading sun paths, wind, and psychrometric data to choose strategies by region and season.
- Envelope and form: orientation, shading, thermal mass, insulation, and glazing proportions, always tied back to climate.
- Air movement and heat: natural ventilation, stack effect, night flushing, evaporative and radiant strategies, plus simple calculations that fit in a sketchbook.
- Daylighting and electric lighting: toplighting and sidelighting geometries, glare control, surface reflectance, and how to coordinate electric lighting and controls with daylight.
- Systems basics: an overview of HVAC and lighting systems at a level useful for schematic design decisions.
Each chapter closes with a concise summary and design guidelines. The tone is practical, with lots of “do this, watch out for that” notes and pros/cons called out clearly. It’s easy to jump in anywhere when you need a refresher.
Where it shines
It teaches design logic, not button-pushing. The most valuable aspect is the way it links climate to design moves you can sketch: how much overhang you need at a given latitude, where to place thermal mass relative to glazing, when cross-ventilation will actually cool a space versus just moving hot air around. If you sketch sections and want to make good decisions early, this matters more than any software wizardry.
The visuals are unusually clear. Diagrams of sun angles, shade patterns, light shelfs, and ventilation paths are crisp and memorable. I’ve copied more than a few into pin-ups to explain ideas to clients and students.
The heuristics are ready to use. Rules of thumb for daylight factor targets, recommended window-to-wall ratios by orientation, and basic sizing logic for shading devices let you get to a plausible scheme quickly. The book also does an excellent job explaining why a given strategy helps or hurts a particular climate.
It’s honest about tradeoffs. Many texts romanticize passive design; this one consistently lists drawbacks—glare risks, condensation, acoustics, maintenance—which helps you refine ideas instead of overselling them.
It bridges to systems without pretending to be a mechanical manual. You get just enough about system types and controls to understand design impacts, without drowning in component-level detail better left to MEP engineers.
In short, it’s a superb schematic design companion: it helps you ask the right questions, choose strategies appropriate to place, and communicate the “why” behind your decisions.
What shows its age
Published in 2008, the fundamentals remain solid, but a few areas are dated:
Digital workflow is barely addressed. You’ll see strong advocacy for physical sun-modeling and heliodons. Those techniques still teach geometry, but today most of us use climate-based daylight modeling and energy simulation early and often. Expect to translate the book’s methods into your own software stack.
Lighting technology has moved. The electric lighting chapters assume a world before LED dominance and sophisticated controls became standard. The design principles—luminance hierarchies, glare control, daylight–electric integration—still apply, but fixture types, efficacies, and control strategies have advanced.
Systems coverage skews to conventional 2000s practice. If you’re seeking depth on modern heat pumps, VRF/VRV, advanced controls, dynamic glazing, or net-zero integration strategies, you’ll need complementary references.
Examples sometimes skew residential or small scale. The physics scales, but if you work primarily on large, internal-load-dominant buildings, you may wish for more commercial case studies and guidance on dense cores and high plug loads.
None of these are dealbreakers; they’re reminders to pair the book with current tools and codes.
How it fits into modern practice
My workflow with this book looks like this:
1) Start with climate logic. I use its checklists to map viable passive strategies for the site, then sketch orientation, massing, and envelope concepts.
2) Size the big moves. Quick shade geometry from the sun charts, rough WWR targets by facade, and ventilation paths through sections—all guided by the book’s heuristics.
3) Validate and iterate in software. I move into climate-based daylight simulation and early energy modeling to test the sketches, adjust apertures, and refine controls. The book’s rules help me spot results that “smell wrong.”
4) Coordinate systems. With a passive-leaning envelope established, the systems chapter helps me make informed decisions with the MEP team about system archetypes that complement the architecture.
For teaching and exam prep, it’s equally useful. The chapter summaries are good lecture scaffolds, and the integrated lens across heating, cooling, and lighting maps neatly to how ARE 5.0 expects candidates to reason at a schematic level.
Who will get the most value
- Architecture students and educators looking for a clear, integrated framework for environmental systems.
- Designers in small and mid-sized firms who make early design decisions and need to justify them to clients and consultants.
- Practitioners preparing for licensure who want a single, readable source for passive strategies and their implications.
If you’re a mechanical engineer seeking detailed system design procedures, or an architect looking for up-to-the-minute technology surveys and code references, consider this a foundation rather than a one-stop manual.
Practical notes
- Keep sticky tabs on the climate strategy matrix, shading geometry, and daylighting sections—you’ll revisit them often.
- Treat the physical-modeling content as conceptual training and substitute modern simulation tools for day-to-day analysis.
- The pros/cons callouts are gold in client conversations; they turn strategies into informed choices rather than dogma.
Verdict
Heating, Cooling, Lighting remains one of the most effective books I’ve used for turning climate and physics into clear, actionable design decisions. Its strength is not in cutting-edge product guidance; it’s in sharpening the designer’s instincts so you can make better choices before you ever open a modeling program. Yes, parts of it are dated, especially around lighting technology and the emphasis on analog analysis methods. But the core content—how to shape form, skin, and space to work with the sun, air, and light—hasn’t lost relevance.
Recommendation: I recommend this book for architects and students who make early design decisions and want a practical, climate-first framework backed by clear diagrams and useful heuristics. Pair it with contemporary simulation tools and current systems references, and you’ll have a robust, modern workflow. If your needs are deep, component-level system design or the latest in lighting products and controls, you’ll want additional sources—but as a design compass, this one still points true.
Project Ideas
Business
Passive Design Consulting Package
Offer a productized consulting service for architects and small developers that uses the book's design methods to produce climate-optimized HVAC, glazing, and daylighting strategies. Deliverables could include simplified load calculations, recommended window-to-wall ratios, shading designs, and retrofit roadmaps. Package as fixed-price tiers (basic report, full analysis with sketches, construction-ready specs).
Workshops & Short Courses
Run in-person or online workshops teaching practical sustainable design methods derived from the book: basic heat/cool load concepts, daylighting strategies, and simple energy-performance calculations. Create hands-on exercises (scale models, spreadsheet calcs) and sell course bundles, PDFs, and follow-up coaching. Market to architects, builders, interior designers, and building managers.
Calculation Templates & Software Add-on
Productize the book's repeated calculation procedures into downloadable Excel/Google Sheets templates or a lightweight web app for quick climate-based sizing (overhang design, simple HVAC loads, daylight factors). Sell templates on a subscription or one-off basis and offer customization for firms that want branded tools integrated into their workflow.
Energy Audit + Retrofit Action Plans
Use the book's performance evaluation methods to create a bundled energy-audit service for homeowners and small businesses that includes measured data collection, simple simulations, and prioritized retrofit recommendations (lighting upgrades, shading, insulation, HVAC tweaks). Include estimated payback timelines and supplier/installer referrals to convert audits into installation projects.
Content Channel Focused on Practical Sustainable Design
Launch a blog/YouTube/Newsletter series that translates the book's technical guidance into accessible how-tos: 'how to size a shading overhang', 'daylighting tricks for small apartments', or 'why thermal mass matters'. Monetize via affiliate links to tools/materials, sponsored posts, paid deep-dive guides, and online course funnels. Use real projects and prototypes as case studies to build credibility.
Creative
Scale Model Passive House Demo
Build a tabletop scale model of a house that demonstrates passive heating, cooling and daylighting strategies (insulation, thermal mass, operable vents, south-facing glazing, shading devices). Use the book's climate-based analysis methods to pick a representative climate and size windows/overhangs proportionally. Add temperature sensors and LED lighting to show performance differences live — ideal for maker fairs or classroom demos.
DIY Solar Chimney Prototype
Craft a working solar chimney using plywood, black paint, glazing, and a small fan to visualize stack-driven ventilation. Use the book's airflow and buoyancy calculation procedures to dimension the chimney height and intake sizes so the prototype actually moves measurable air. Finish with an attractive exterior skin so it can double as an educational gallery piece.
Daylighting Louver Art Installation
Design and fabricate a series of adjustable wooden or metal louvers that create dynamic light patterns indoors while controlling glare and heat. Employ the book's daylighting guidance to set slat angles and spacing for specific sun angles at different seasons. Integrate diffusing panels and LED backlighting to make it a functional art piece for homes, offices, or hospitality spaces.
Thermal Mass Furniture Collection
Create a line of furniture (benches, planters, low walls) that incorporates thermal mass materials (concrete, water cores, phase-change inserts) to moderate indoor temperature swings. Use the book's thermal storage principles to size mass relative to expected solar gains and interior volumes. Market pieces as aesthetic, passive climate-control elements for tiny homes, sunrooms, and conservatories.



